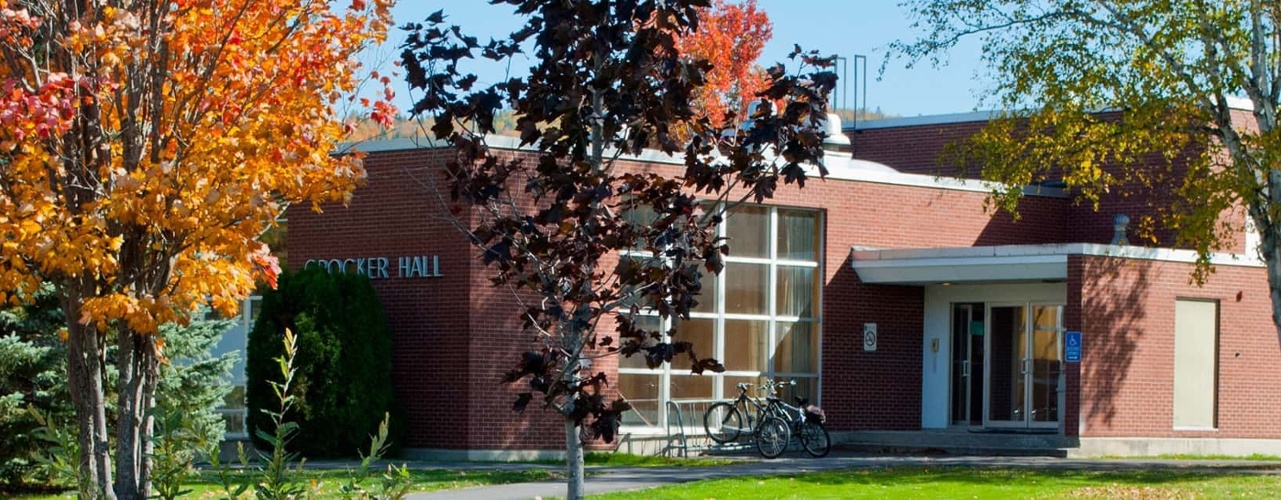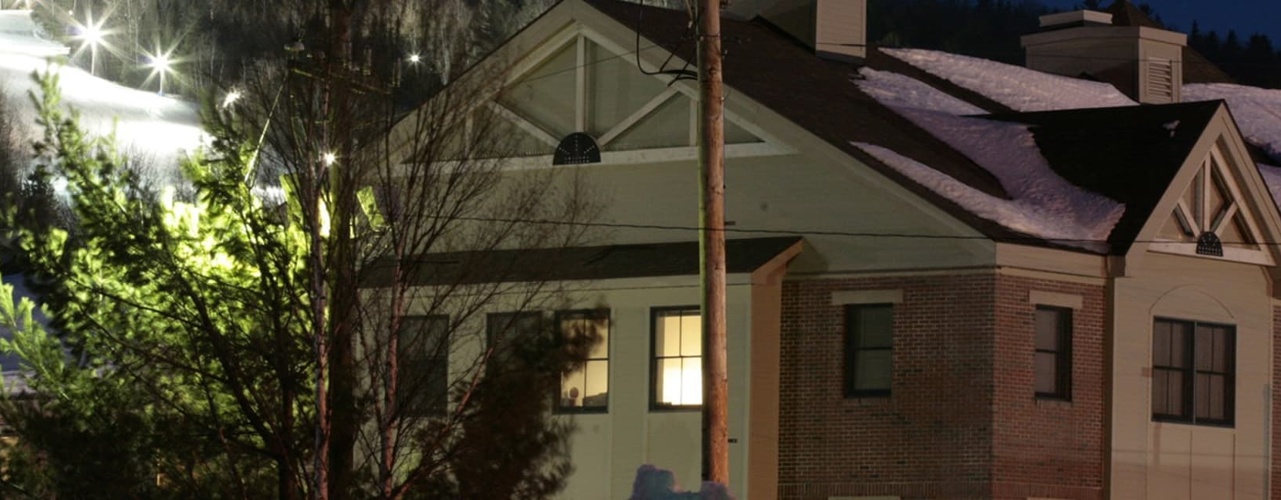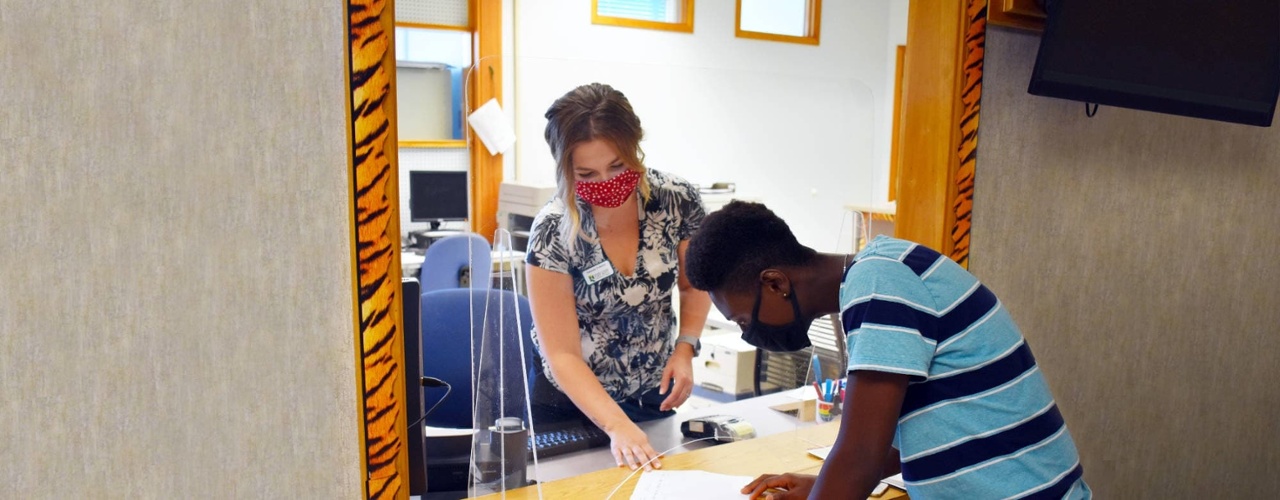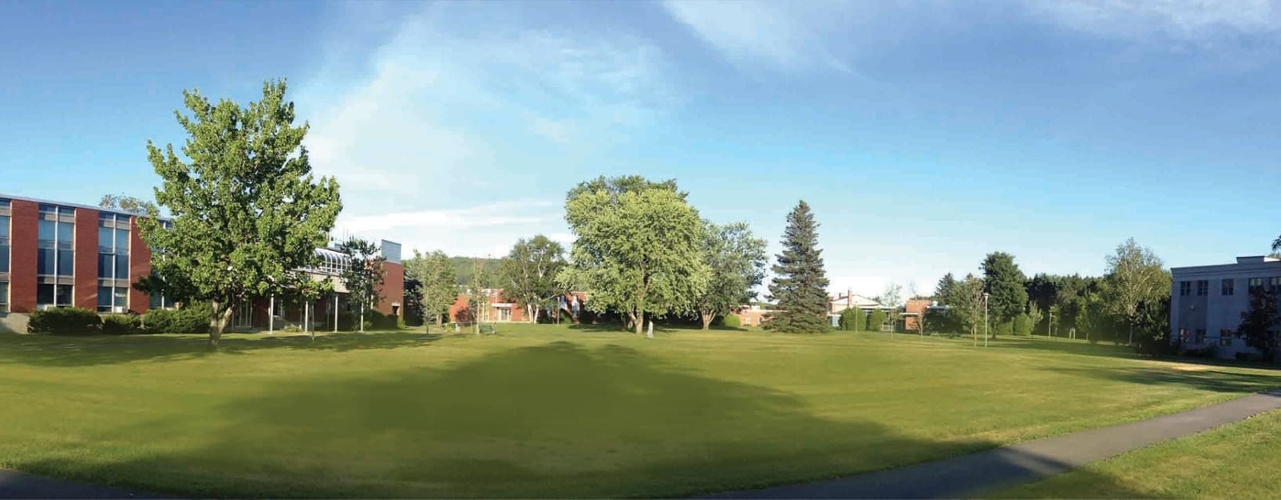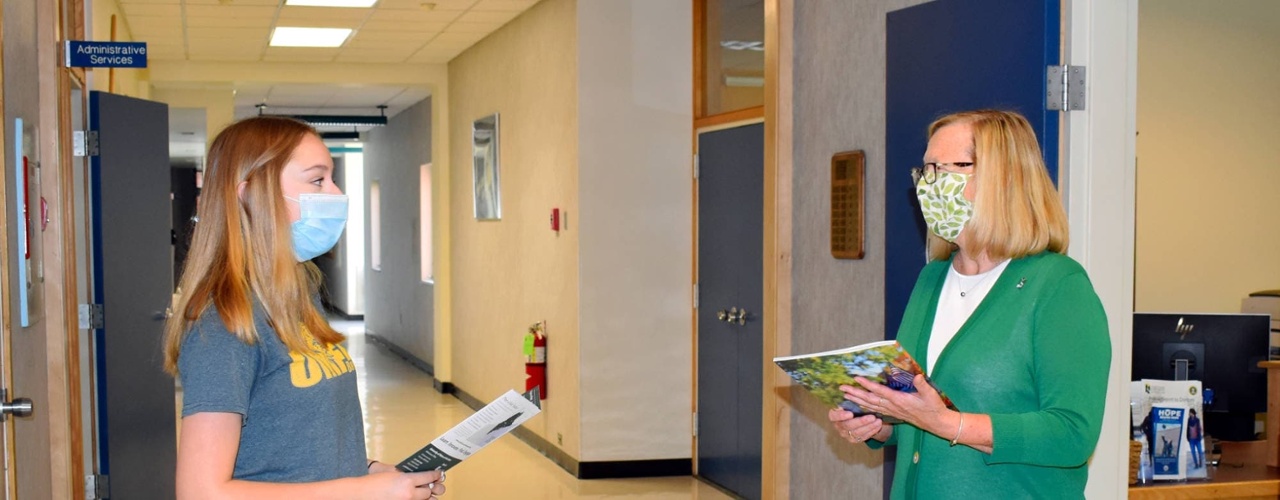
Latest News
UMFK and Harriman Associates Present Facilities Master Plan
March 6, 2017
Note: this is an archived news release. As such, the information provided may no longer apply.
The University of Maine at Fort Kent will be holding a community presentation to inform the public of their upcoming facilities master plan. On Tuesday, March 14th at 6 p.m. in Nadeau Hall conference room, representatives from Harriman Associates will present their final draft of the comprehensive facilities master plan.
The University of Maine at Fort Kent has been working with Harriman Associates for nearly a year to develop a comprehensive facilities master plan that will hopefully serve as the blueprint for the campus for the next ten years. As part of their charge, Harriman architects and others from the company met with a wide variety of on-campus and off-campus groups to ask for input on the strengths and challenges related to the campus now and in the future.
While the plan will pay a great deal of attention to facilities in terms of roofs and HVAC systems, it will also deal with recommendations on the kinds of spaces that will be needed to accomplish UMFK’s mission in the future.
Harriman Associates, located in Auburn, has a long-standing history of architectural design in Maine. They have designed superb structures from the Margaret Chase Smith Federal Building in Bangor to the proposed Cumberland County Courthouse in Portland.
For more information, call the University Relations office at 834-7558.
